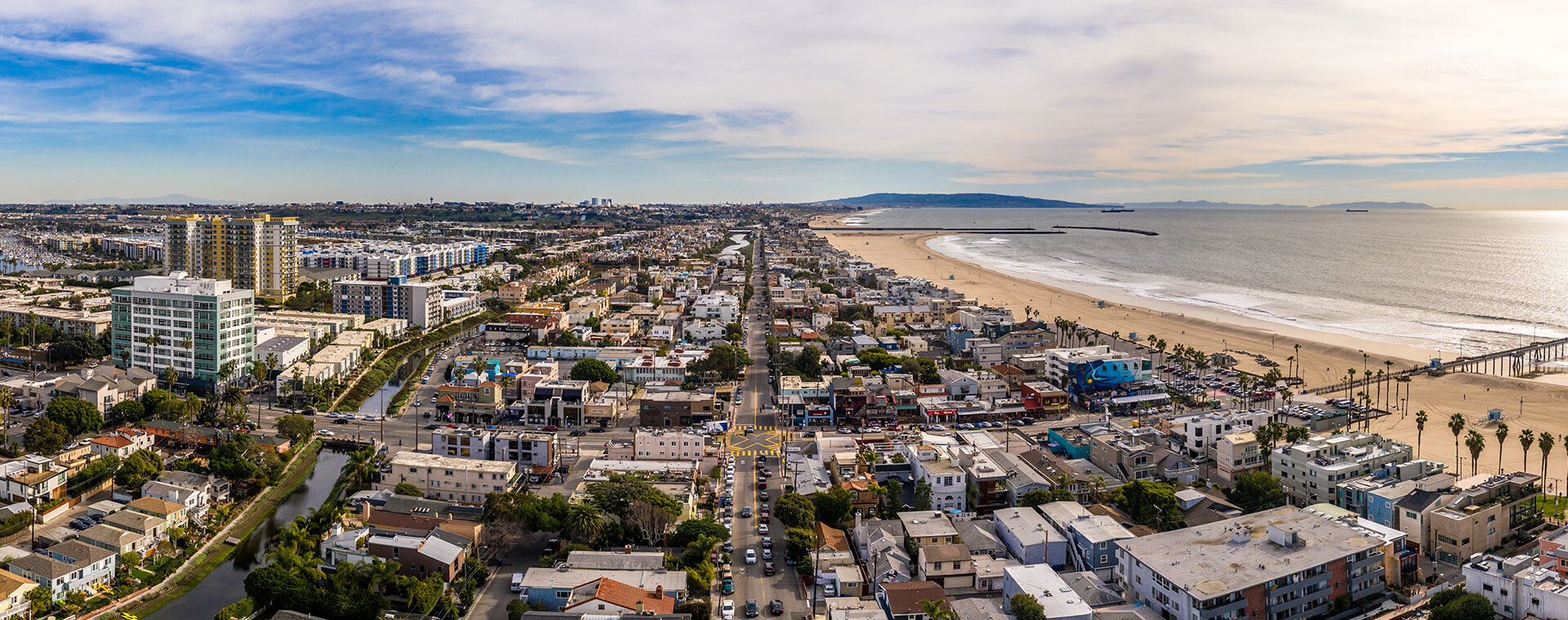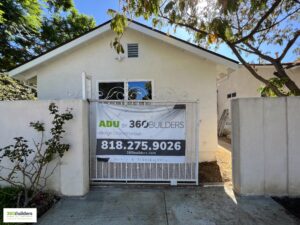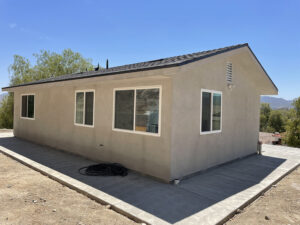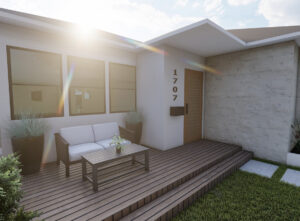Do you have extra space in your house that sits unused? Do you want to add separate living space to your home for family members? If you answered yes to either of these questions, the first thing you want to do is find a Los Angeles ADU contractor to help walk you through the process of adding an ADU to your primary residence.
Using a local ADU contractor, like 360 Builders, allows the construction job to move forward with minimal issues. Local ADU contractors understand all the ins and outs of adding an accessory dwelling unit to your existing property, so talking things over with them helps you avoid any mistakes during the construction process, which will save you time and money.
Different Kinds of ADUs
No matter the type, all ADUs are essentially the same thing. Your ADU or accessory dwelling unit is a separate living space built on your primary property. ADUs are designed to be a separate living space and come complete with their own entrance, kitchen, bathroom, and living areas.
Attached
This type of ADU design creates a brand new “apartment” that is attached to the side of a building on the property.
Detached
This style of ADU is not attached to any building residing on the property. They are separate buildings built on the property, most often located in the backyard. The detached ADU is completely independent of the main house.
Converted
This ADU style is when you take a section of the current building and change it to add a separate entry, such as a basement or garage, within your primary residence.
Biggest Mistakes to Avoid When Creating an ADU Floor Plan
As the main purpose of an ADU is to create a separate living space within or on your residential property, homeowners want to make sure they don’t miss anything when creating the floor plan. Yes, the ADU is supposed to create a separate living environment, but you want to be flexible when creating the floor plan. Consider the space you have to work with, and don’t try to crowd everything in. Your ADU floor plan should take full advantage of the current space and provide you with a certain level of comfort.
When designing a floor plan for an ADU, many homeowners don’t take into account what things might change with their property a few years down the road, such as selling the property. Create your ADU floor plan based on your goals for the property; if you plan to live there long term, opt for a design that will benefit you years later. If you wish to move in a few years, you might want to design something different.
Getting Your Legal Permit for ADU Construction
When securing a legal permit for ADU construction, your best choice is to use a Los Angeles ADU contractor, like 360 Builders, as they know the ins and outs of securing these legal permits. Whether you talk to an ADU contractor or not is your choice, but there are some important facts you need to know before you start your project.
When drawing up your ADU floor plans, you must make sure that they comply with a variety of regulations. Your plans must comply with any rules and regulations set forth by fire safety, as well as local zoning and building. Los Angeles city offices have full power when it comes to regulating ADU construction, including approving or denying the design and dimensions.
Other building codes that affect the construction of your ADU including territorial and provincial codes. The best way to ensure that your floor plan complies with these different codes is by contacting your city’s permit office, zoning department, or planning information office. These offices will have updated information on the most current local building code requirements and any local bylaws your ADU must comply with. A legal permit is needed for any construction plan as it indicates you are aware of and will follow all regulatory guidelines.
Once you or your Los Angeles ADU contractor has secured the legal permit for your ADU construction project, the building can get started. Just remember, the end goal of adding an ADU to your property is not just increasing your property’s value but to create a safe and separate living space for somebody else. To do this, ensure your ADU design offers plenty of headroom for people living there, along with a decent amount of living space. Think about what kind of lighting you will provide and how you plan to heat and cool the space.
Under the Income Tax Act, any rent you collect from those living in your ADU is considered taxable, so you must report it. When adding an ADU to your property, you want to update your insurance company of these changes as it affects the value of your property and the nature and use of your property.







