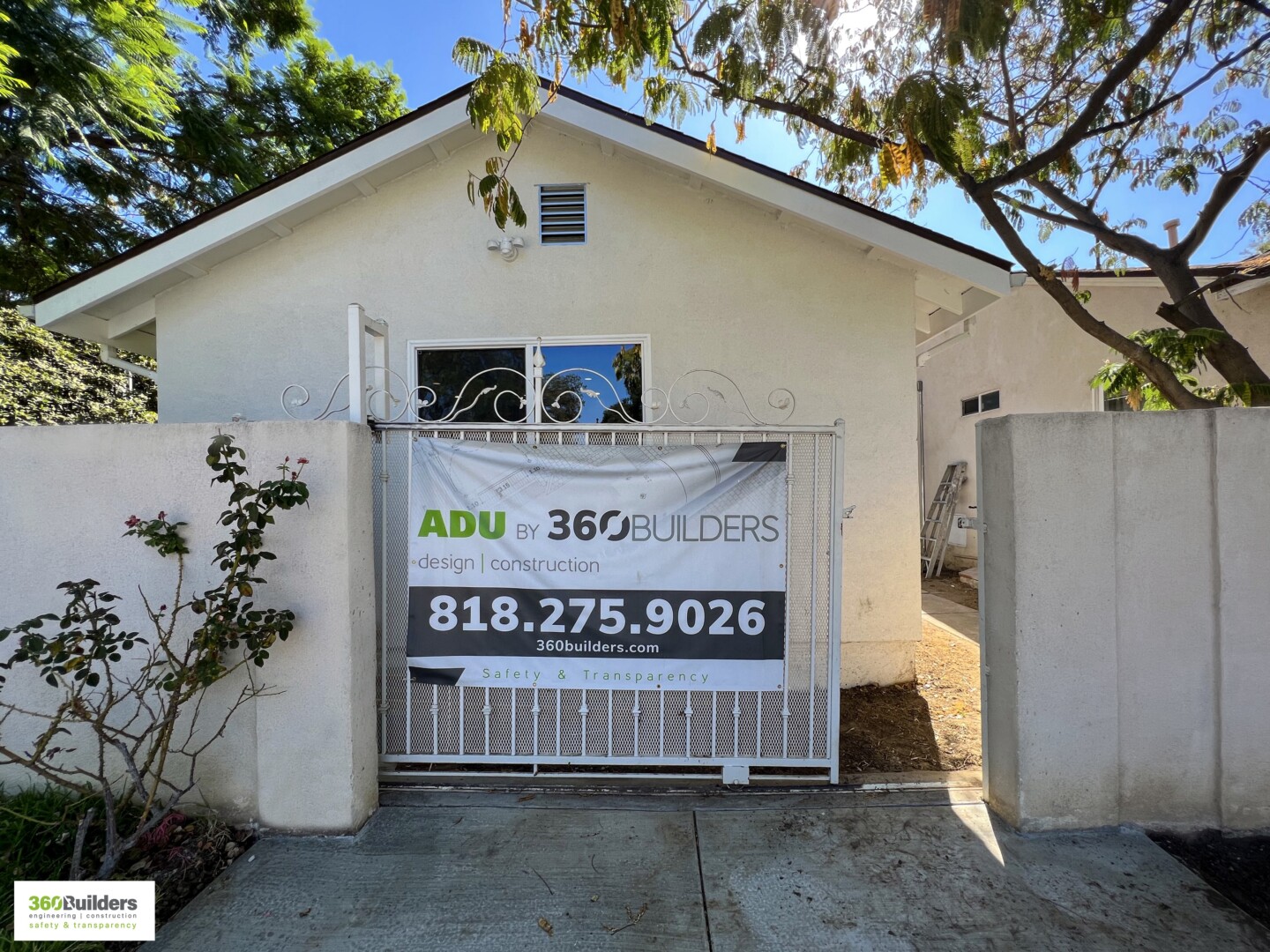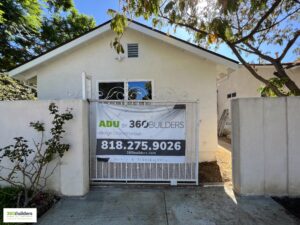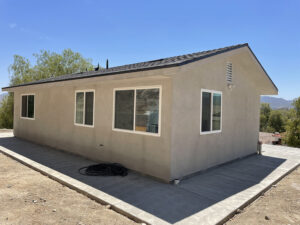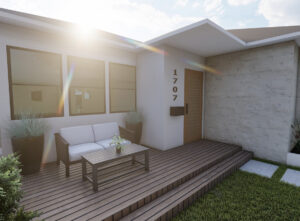One of the things that prevent homeowners from building ADUs on their property is all of the regulations, rules, and guidelines they must follow during construction. For a regular property owner, these rules, regulations, and guidelines can be difficult, if not impossible, to understand. Here at 360 Builders, we have a team of Los Angeles ADU contractors who can help you cut through all that red tape and help get that construction project started.
The first set of laws governing the ability to build ADUS in California was passed in 2017. These laws were very difficult to interpret and included information on parking spot limitations, permissible heights, and much more. With all of the information scattered throughout the laws, most homeowners had an impossible time deciding where they could build ADUs. Recently Assembly Bill 68 went into effect in California and made it easier to understand the rules, regulations, and guidelines for building ADUs. While 360 Builders can tell you whether your property qualifies or not with a free consultation, here are some important things to keep in mind.
Setback Regulations and Property Lines
One thing about Los Angeles is the homes are already close together, which makes it difficult to determine if an ADU can be built on the property. There are two main types of ADUS being built in Los Angeles. The first one is attached to your primary residence or built inside your existing residence. The second type is a standalone building.
No matter which type of ADU you are building, you must have a minimum setback on your property of four feet. This means your building must be at minimum four feet away from your property line. This requirement is a bit more difficult for standalone units, as you must be careful where you place them in your yard because all sides of the building must maintain that four-foot requirement. The only exception to this regulation is if you are converting your original garage or building to the exact same footprint of the original structure.
Size Restrictions on ADUS in California
With an attached ADU, the unit itself cannot exceed 50% of the size of the main building. If your main building is 4,000 square feet, your attached ADU cannot exceed 2,000 square feet. With a detached ADU, the unit cannot be larger than 1,200 square feet. With the size of a detached ADU, the size of the main structure doesn’t come into consideration.
Space Requirements for the ADUs Interior
When designing the interior space of your ADU, there are specific requirements some of the rooms inside must meet. The bedroom or living room must be a minimum of 70 square feet. The kitchen, which includes the hallway and closet, must be at least 50 square feet. The bathroom requirement is 30 square feet and has to include a sink, toilet, and a shower or tub.
Height Regulations for ADUs
How tall your ADU can be, depends on the type of ADU you are building. If you are building your ADU inside your current home or building, it can be as tall as the existing structure. Other than that, the ADU cannot be any taller than 16 feet. The good news is if you keep your ADU less than 16 feet and no larger than 750 square feet total, the building permit cannot be denied by the city.
Materials Used to Build an ADU
What materials you use to build your ADU is just as important as all of the size requirements. These material requirements are in place to ensure a high-quality build. When it comes to the exterior of your ADU, you cannot use any interlocking metal sheathing, laminates, or a single-piece composite. The roof cannot use wood shingles and must have a pitch of at 2:12 for more than 50% of the roof’s surface area. Windows cannot have any exterior trim. They must be labeled for building use and, at minimum, be double-paned.
Electricity and Other Utilities for ADUs
If your current fuse box has enough space, you can connect your ADU to it. If you plan to rent out the ADU, though, you might want to obtain a separate meter. Water can be a separate meter or shared with the main house. The cost of separating the meters is not usually worth it, though. ADUs must have their own sewer line; they cannot share the main sewer line with the house. The ADUs sewer line must connect downstream of the main house.
Is There a Limit on How Many ADUs I Can Build?
According to the new laws passed, homeowners with a single-family residence can build a detached ADU and a Junior ADU. The Junior ADU is smaller than the normal ADU, and it connects to the existing main residence. The Junior ADU can be up to 150 square feet. The best example of a Junior ADU is a remodeled bedroom that now includes a bathroom and a few kitchen appliances. For a multi-family residence, if space [permits, property owners can build up to two ADUs on the property.
What Parking Requirements Must Be Met With an ADU
If you plan to convert your garage into an ADU or even knock down your garage and build an ADU, it is no longer necessary to replace the parking places you lost. Parking spaces are no longer required for any ADUs built half a mile from public transportation. Parking requirements also don’t apply to historic areas.
Obtaining a Permit for an ADU
For a regular homeowner obtaining a permit for an ADU tends to be confusing. Before even applying for the permit, you have to design the ADU and then find a contractor. Once you have all that in place, you can submit the permit for approval, but at that point, homeowners are already dumping a lot of money into a project they don’t know will be approved. This is where 360 Builders comes in, as we have a team of Los Angeles ADU contractors who can do all the work for you.







