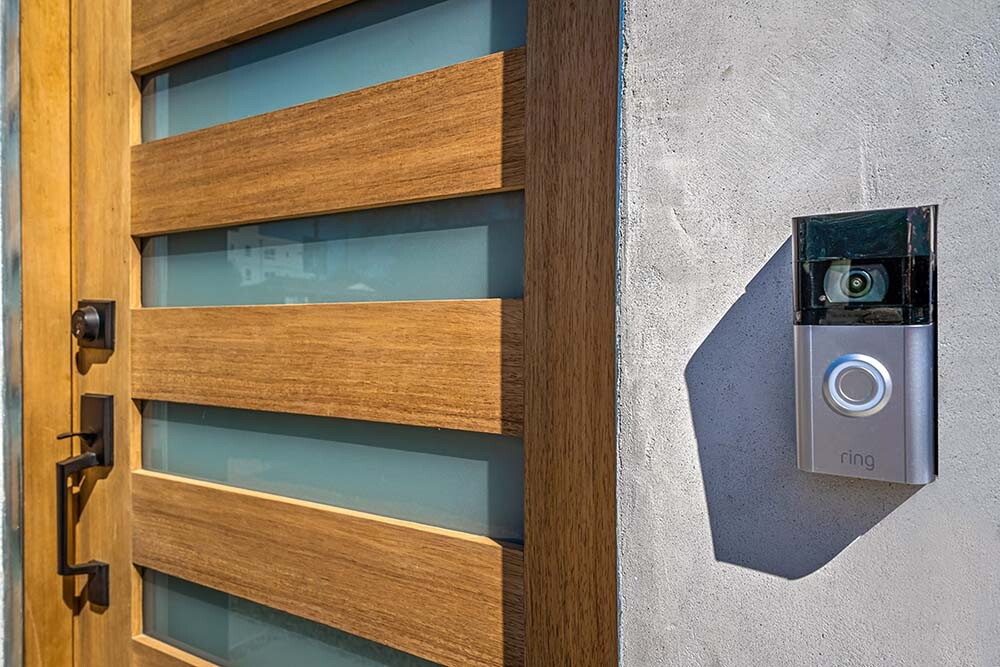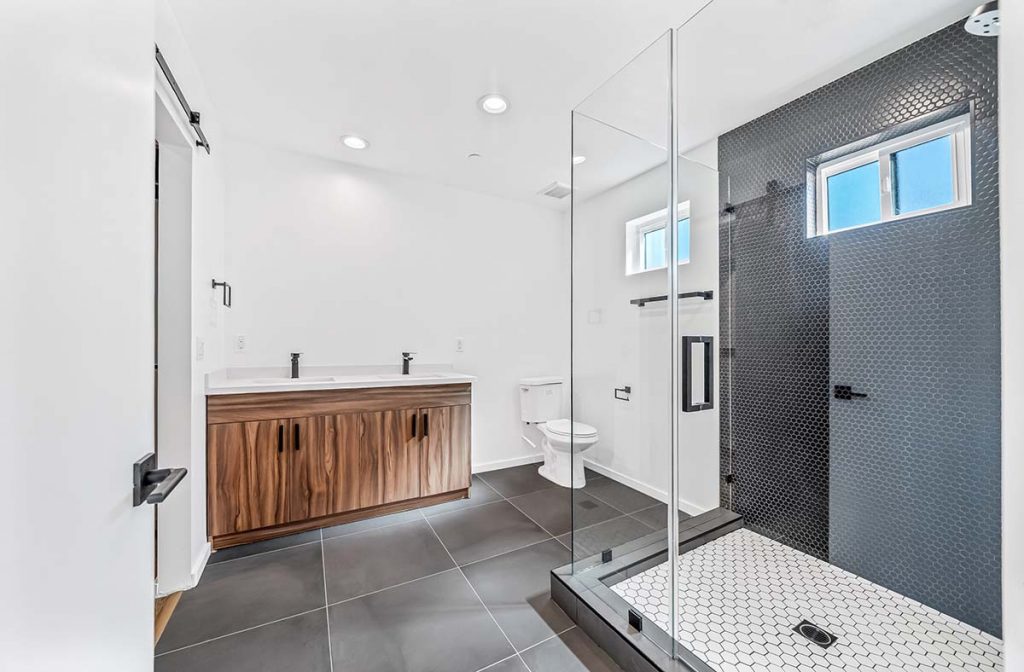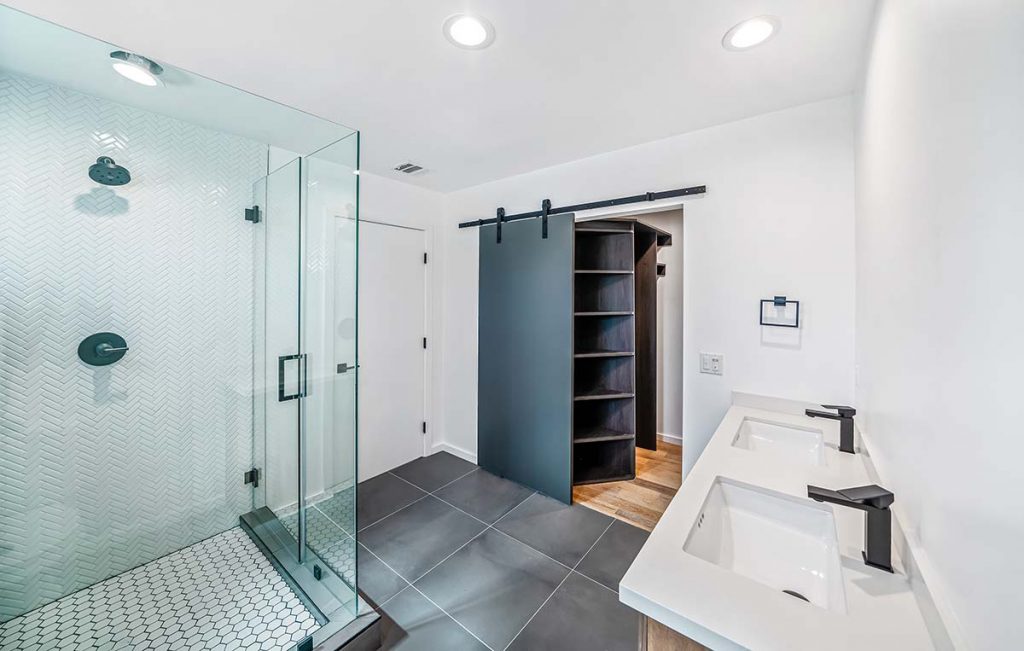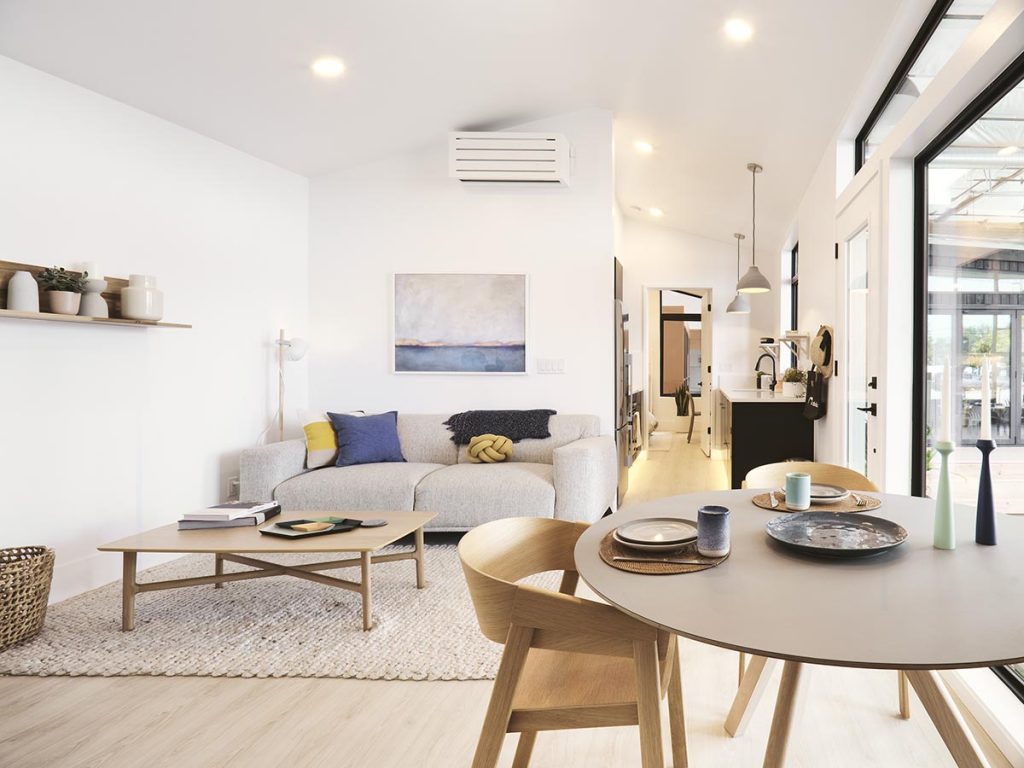Predesigned ADUs
PRE-DESIGNED PLANS
We offer a variety of pre-designed home plans to fit your lot and your needs, ranging from a small studio to a three bedroom, 2 ½ bath home:

Garage Conversion
We can convert your garage into a studio or one bedroom home. The studio includes a flexible living space with a functional kitchen and a bathroom. The one-bedroom version has a slightly larger floor plan with a private bedroom. A garage conversion is typically 300–400 sq.ft.
Studio Home


One Bedroom
Our one-bedroom plan is ideal for someone who is looking for a relatively small home but wants a defined bedroom area. The footprint of this floor plan is still relatively small, so it fits well on lots that have limited area or where the homeowner desires more yard space. Our one-bedroom plans range from 400 sf to 800 sf.
Two Bedrooms
We offer several two-bedroom plans. Our single-story floor plan provides an open living and kitchen area with two bedrooms and two bathrooms. This set up is perfect for the homeowner who requires a little more space and appreciates the benefits of single level living. We also have a couple of two-story two-bedroom two-bathroom homes. These homes have a smaller footprint than the single-story plan and work well when lot area is limited. Our two-bedroom plans range from 700 sf to 1000 sf.


Three Bedrooms
Our largest floor plan includes 3 bedrooms and 2.5 bathrooms. Our three-bedroom plan offers an open floor plan on the first floor with three bedrooms and two bathrooms on the second floor. This home is a great choice for the owner that needs more space or for the investor that wants to maximize rental income. This home is approximately 1,200 square feet.
Carriage Home
A carriage home offers the opportunity to keep your garage while adding living space above it. Similar to a garage conversion, a studio or one bedroom home could be built depending on the footprint of the garage and your needs. We also offer a larger one-bedroom unit that could be built over a three-car garage. Our carriage homes range from 350 sf to 600 sf and are typically accessed by an exterior staircase.

STUDIO
Studio plan includes flexible living space with an efficient kitchen and bathroom.
- Typically 350 sf to 400 sf
- Prices start at $95,000
- Construction time is 8-12 weeks
ONE BEDROOM
One bedroom plan requires a slightly larger footprint
- Typically, 400 sf to 500 sf
- Garage needs to be minimum of 20 ft x 20 ft
- You can add square footage to your existing garage
CARRIAGE HOUSE
With a carriage house you get to keep your garage space while adding an upstairs apartment.
- Studio or one bedroom 400 sf to 600 sf
- Foundation must be in good shape
- May require a full rebuild of garage
